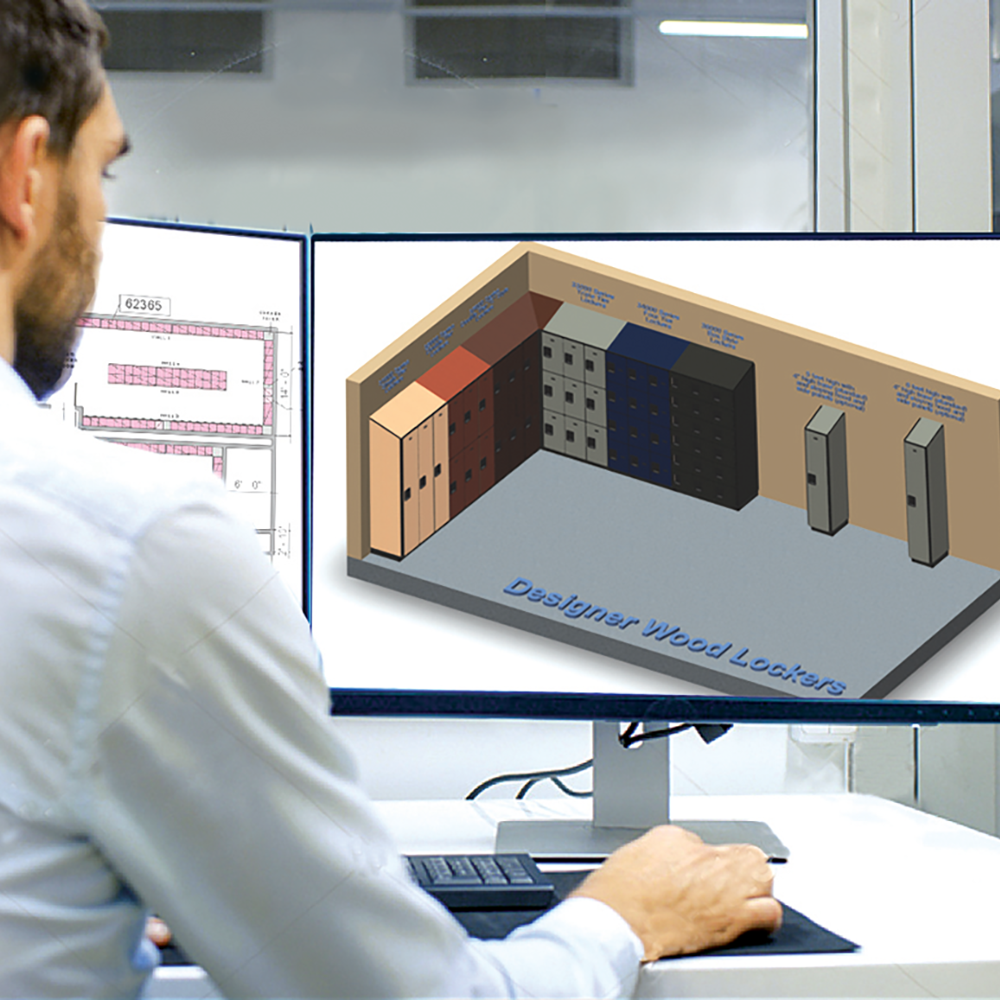Architectural Resources for Lockers
November 18, 2021

When tasked with the job of designing a new locker room, school, or other facility that requires lockers it’s necessary to have the right information needed to get the job done properly. This information consists of BIM Models, Product Specifications (SPECS), Technical Drawings and other product information. Unfortunately it’s often difficult to find all of this information on the web. You might have to search multiple BIM Revit and SPEC resource platforms to find everything you’re looking for. Salsbury Industries newly redesigned lockers.com Architectural Resources page provides all of this information in one centralized place. From conceptualization to installation, Salsbury’s Architectural Resources page provides Architects and Designers with the necessary cut sheets, specifications, and other product data needed to build their ideal locker room project.
How to Access the Architectural Resources Page
It's easy to access the Architectural Resources page from our Lockers.com website. All you have to do is:
- Navigate to our website www.lockers.com
- Scroll down and click the icon that reads "Architectural Resources"
-
Product information, instructions, specifications and BIM models
Learn More
-
ADA compliance guidelines for locker rooms, lockers and benches
Learn More
-
View videos about products, installations and general applications
Learn More
-
Submit your project requirements -
volume pricing available
Learn More
- Or scroll to the bottom of the website and in the footer you will see a link labeled "Architectural Resources:"

The Architectural Resources page is designed to make finding content simple and provide you with all of the necessary information needed to get the job done.
User-Friendly Navigation
For easy navigation, the Salsbury Architectural Resources page provides Revit-based visuals of Salsbury metal lockers, wood lockers, plastic lockers, locker benches and cell phone lockers. Once you find the locker product you need, you can then hover over the image and download your Revit BIM Model or Product Specification.
In addition to SPECs and Bim Models we also offer product information, installation instructions, tech drawings and links to request additional information if needed.
The design layout is intended to make it easy for architects and designers to find information quickly, Instead of having to search on numerous web pages. You should have no problem finding the Salsbury Locker content you need.
In-depth Product Information
Depending on the width, height, and configuration of your locker, you might not find exactly what you are looking for at first glance. That’s okay. All you have to do is find the locker category of your choice, click on the product image or click the button, and you will be brought to a page with more information. This page provides SPEC’s, BIM Revit Models, Product Information and more on specific product dimensions.
| Product Number |
Product Name |
Product
Info |
Installation
Instructions |
Technical
Drawings |
Specifications |
Download
BIM Revit
Models |
Request
Information |
| 61152 |
5 Feet High - One Wide - 12” Deep |
|
|
|
|
|
|
| 61352 |
5 Feet High - Three Wide - 12” Deep |
|
|
|
|
|
|
| 61155 |
5 Feet High - One Wide - 15” Deep |
|
|
|
|
|
|
| 61355 |
5 Feet High - Three Wide - 15” Deep |
|
|
|
|
|
|
| 61158 |
5 Feet High - One Wide - 18” Deep |
|
|
|
|
|
|
| 61358 |
5 Feet High - Three Wide - 18” Deep |
|
|
|
|
|
|
| 61162 |
6 Feet High - One Wide - 12” Deep |
|
|
|
|
|
|
| 61362 |
6 Feet High - Three Wide - 12” Deep |
|
|
|
|
|
|
| 61165 |
6 Feet High - One Wide - 15” Deep |
|
|
|
|
|
|
| 61365 |
6 Feet High - Three Wide - 15” Deep |
|
|
|
|
|
|
| 61168 |
6 Feet High - One Wide - 18” Deep |
|
|
|
|
|
|
| 61368 |
6 Feet High - Three Wide - 18” Deep |
|
|
|
|
|
|
As displayed on the image above, more specific product information is provided for every locker configuration.
You can also scroll to the bottom of that page and view a 3D model of all the products. The 3D models are displayed within the Autodesk® A360 platform. If you’re not familiar with this platform, there are simplified instructions of how to navigate the model directly underneath the model window.
Third Party Resources Available
As an architect or designer, you might be more familiar with other online resources when searching for SPECs and BIM files. Salsbury Industries is partnered with BIMSmith, BimObject, MasterSpec and ARCAT to allow access to our locker content across the web. The Architectural Resources page provides links to Salsbury Locker pages on other platforms. This allows Architects and Designers to browse Salsbury Locker products on platforms they are familiar with.
Salsbury Industries' BIM models, specifications and other technical information can also be downloaded within the following online resources; click logos below:
3D Showroom
At the bottom of the Architectural Resources page you will find an all-inclusive 3D model of the Salsbury locker showroom. This showroom allows you to view all of the Salsbury locker BIM models so you can get an up-close look at the dimensions and configuration to choose the ideal products for your project. The showroom provides a visual reference for our lockers. The technology used in the display is Autodesk® A360 platform.
Start Today
Start designing your Salsbury locker project today using our Architect Resources page. All your Salsbury Locker Revit files, SPECS and product data is available. Click the icon below to get started!