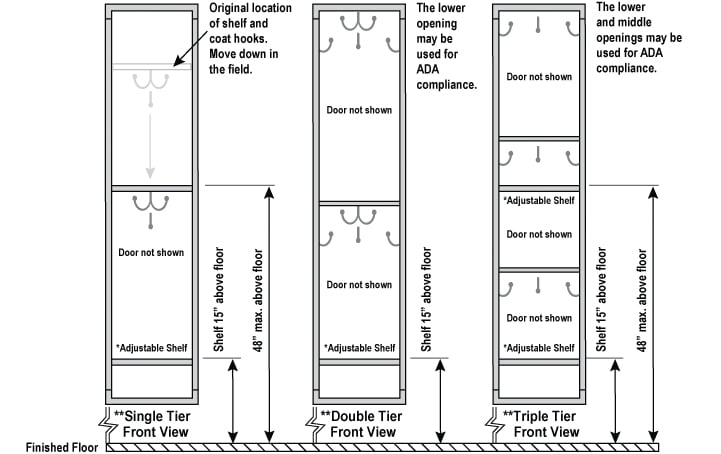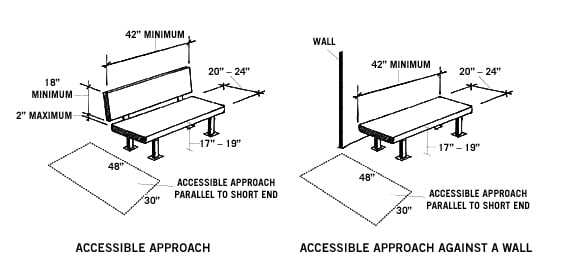
ADA Accessible Lockers
With high-security design and quality construction, Salsbury’s Metal Lockers and Wood Lockers can be customized to conform to the Americans with Disabilities Act (ADA) locker requirements for accessibility and usability, and will provide years of maintenance free service.
Purpose of this document – This document provides guidance to architects, designers and contractors in selecting and installing Salsbury locker units to provide service in compliance with ADA guidelines for wheelchair reach requirements. The vertical location of the locker unit’s lowest shelf location “above the finished floor” (AFF) controls the quantity of locker compartments that comply with the reach requirements. With an adjustment to the shelf location, Salsbury Lockers meet the operation and reach needs of the user.
Salsbury ADA Compliance – Many Single Tier, Double Tier and Triple Tier Salsbury Metal Lockers and Wood Lockers meet ADA reach requirements when a shelf is installed at heights listed in the installation details below. The Americans with Disabilities Act section that covers clear space and reach dimensions is noted below:
| |
|
|
|
Forward Reach Requirement
Forward reach from a wheelchair is covered in Section 308.2.1 of the 2010 ADA Standards for Accessible Design published by the U.S. Department of Justice (September 15, 2010). It states: “Where a forward reach is unobstructed, the high forward reach shall be 48 inches (1220 mm) maximum and the low forward reach shall be 15 inches (380 mm) minimum above the finish floor or ground.” See Figure 1.
The 48” maximum high forward reach for a shelf must be located less than 48” above the finished floor, and the 15” lower limit position for the shelf surface must be located at 15” above the finished floor.
|
| |
|
|
|
Side Reach Requirement
Side reach from a wheelchair is covered in Section 308.3.1 of the same document. It states: “Where a clear floor or ground space allows a parallel approach to an element and the side reach is unobstructed, the high side reach shall be 48 inches (1220 mm) maximum and the low side reach shall be 15 inches (380 mm) minimum above the finish floor or ground.” See Figure 2.
The 48” maximum high side reach for a shelf must be located less than 48” above the finished floor, and the 15” lower limit position for the shelf surface must be located at 15” above the finished floor.
|
| |
|
|
|
Turning Radius Recommendation
Lockers should be placed in an area that allows full door swing and wheelchair turning ability. Lockers shall be placed in a location at least 24" away from any wall or other obstacle and have a minimum clear floor space of 30" x 48" with a 10" minimum for door swing. The area in front of the locker must be clear within a 60" diameter turning circle to allow for unobstructed access. See Figure 3.
|

* Locker shelves are adjustable to meed ADA guidelines.
** Locker leg or base height can vary depending on installation desired. From zero (0) inches A.F.F.
(metal lockers without legs or wood lockers without bases) to six (6) inches A.F.F. (metal lockers with legs).
ADA Locker Guidelines
Although the Americans with Disabilities Act (ADA) does not address lockers specifically, it does refer to features that are found on or in lockers and provides guidance for the placement of lockers within a room. That guidance is as follows:
DOOR HARDWARE
• Shall have a shape that is easy to grasp with one hand and does not require tight grasping, tight pinching, or twisting of the wrist to
operate.” (ADA Accessibility Guideline: 4.13.9)
LOCKS
• No higher than 48”
• Limit pinching/twisting
• Suggested lock types:
-Padlock hasp or high security padlock hasp with user supplied ADA compliant lock
INTERIOR DESIGN
• Interior hooks, no higher than 48”
• Shelves: no higher than 48”, there must be a shelf no lower that 15” (above finished floor)
LOCKER PLACEMENT
• Clearance in front of locker must be a minimum of 24” away from the lockers and 30” in width along the lockers. Salsbury’s
recommended clearance is 60”, circular to allow for a wheel chair to turn.
Local building officials will eventually require compliance with The Americans with Disabilities Act of 1990 which requires the following:
-At least one of each type of locker offered, and for double tier lockers only the bottom row be provided as ADA compliant
-A clear floor space of 30”x48” minimum that allows for either forward or parallel approach by a person using a wheelchair
-Storage spaces such as shelves, hooks, coat rods, etc. shall be located at a height of 15” minimum and 48” maximum above the
finished floor
-Acceptable hardware for accessible lockers are U-shaped pulls located as close to the top of the door as possible
ADA Locker Benches
Salsbury ADA locker benches meet the guidelines for the ADA locker benches as specified by the United States Access Board.
Accessible benches are required in dressing, fitting and locker rooms, and where seating is provided in saunas and steam rooms. Benches must have a clear floor space positioned to allow persons using wheelchairs or other mobility devices to approach parallel to the short end of a bench seat. In saunas and steam rooms, this floor space may be obstructed by readily removable seats.

Benches must have seats that are a minimum of 20 inches to a maximum of 24 inches in depth and 42 inches minimum in length. The seat height should be a minimum of 17 inches to a maximum of 19 inches above the finished floor. If the bench is not located next to a wall, the bench must have back support that is 42 inches minimum in length and extends from a point 2 inches maximum above the seat to a point 18 inches minimum above the bench. Benches must be strong enough to withstand a vertical or horizontal force of 250 pounds applied at any point on the seat, fastener, mounting device or supporting structure. The provisions for benches are not intended to apply to park benches or other benches used for sitting or resting.
If benches are located in wet areas, the surface must be slip-resistant and designed not to accumulate water.